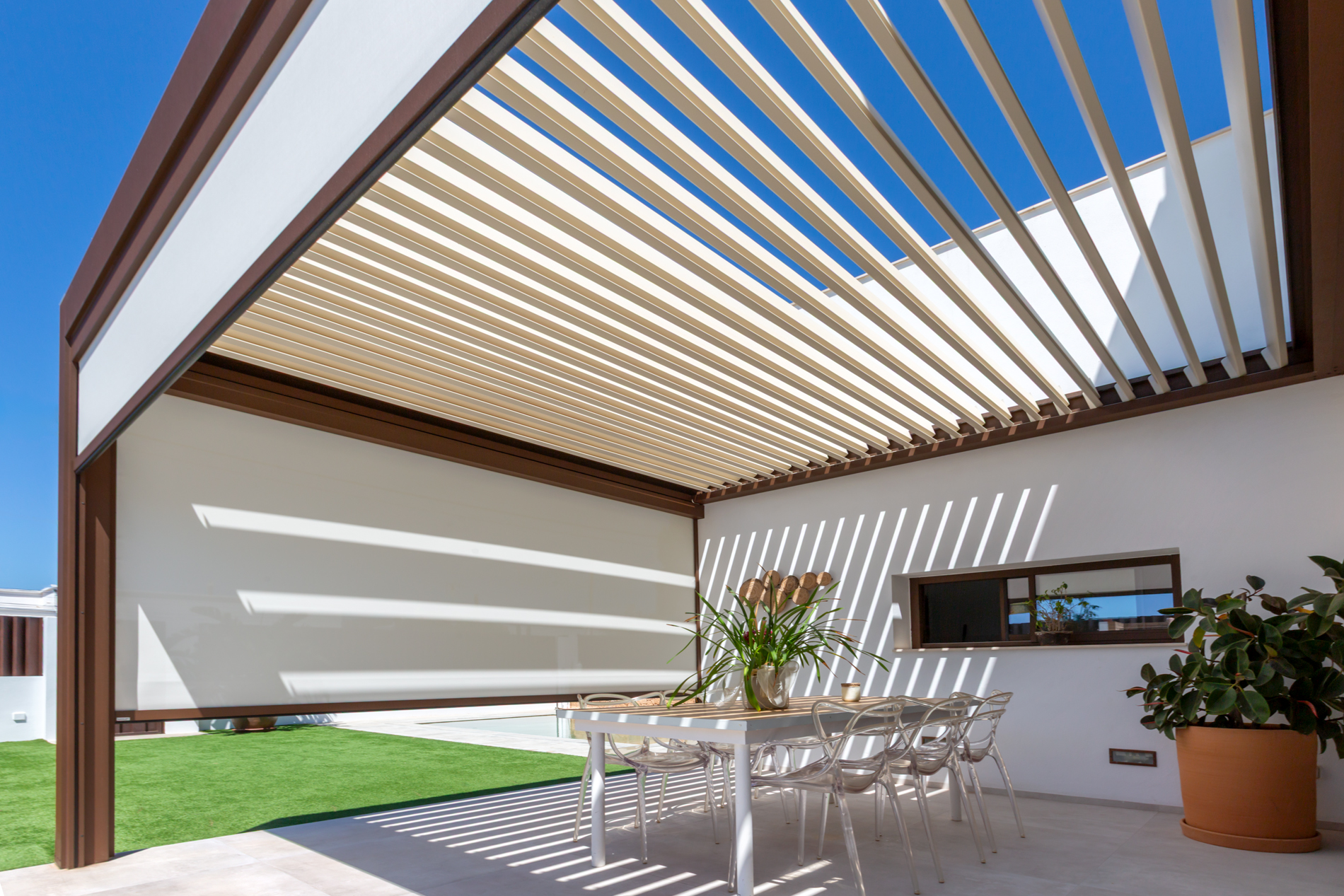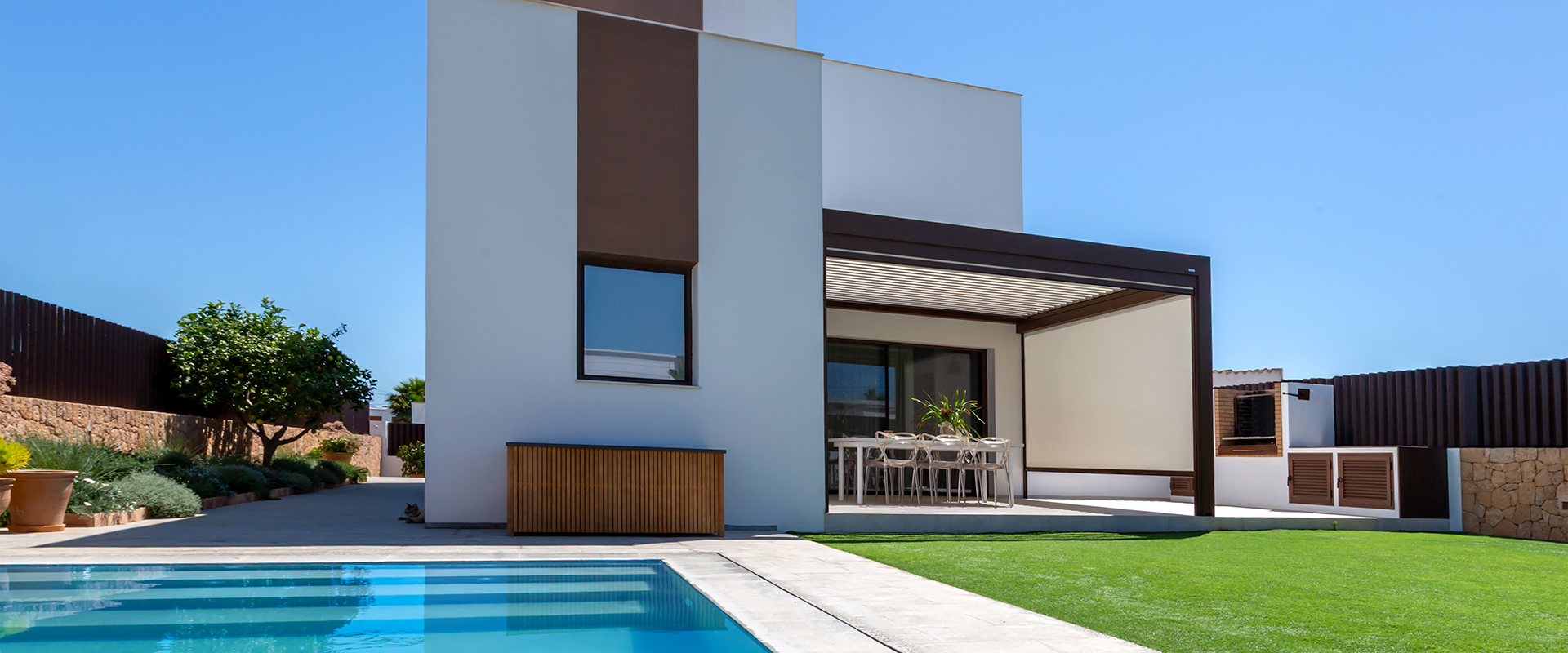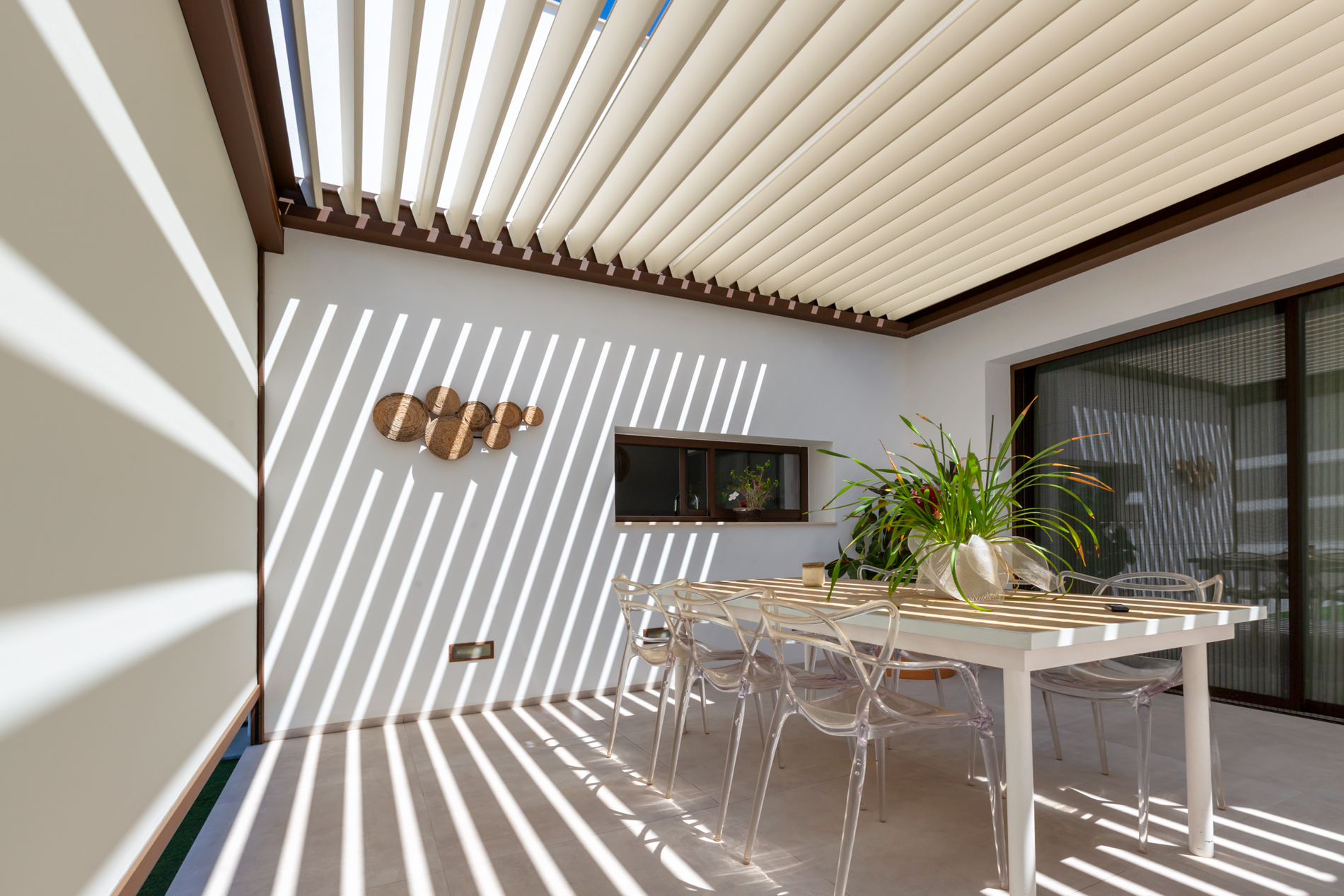A new living space has come to life in this home, where contemporary architecture dialogues with sophisticated functionality.
The key: a harmonious integration between indoors and outdoors thanks to our solutions, designed to elevate the living experience. The project starts from a clear idea: to create an outdoor dining and living room with maximum protection and privacy.
And it achieves this with a P-190 Bioclimatic Pergola, installed parallel to the façade, with a single column, custom-designed to fit perfectly into the available space. A layout that favours visual amplitude, solar protection and natural ventilation thanks to the oscillation of its slats from 0º to 135º.
Meanwhile, the control of light, temperature, wind and the gaze of others is provided by the two Wind Screen ZIP 125 Dante solar control systems, perfectly integrated into the structure. Both solutions, operated by a simple control or through domotic systems, for a more efficient use, depending on the moment.

Uniformity and control
The choice of the Oxicobre colour for the profiles of both the Bioclimatic Pergola and the Wind Screen vertical solar protection system guarantees chromatic continuity with the rest of the house, while the textured slats in RAL1013 and the Titan 4102 fabric of the Wind Screen, in matching shades, complete the composition with a warm and elegant touch.
By day and by night
By day, the solar protection is total, by night, the warm LED lighting integrated in the slats accompanies with serenity and style.
The result is a secluded atmosphere, but open to the universe of sensations offered by the garden and pool. A real haven of well-being, ideal for enjoying a meal with the family, a dinner with friends or a moment of calm after a dip in the pool.
This facility is an example of how architecture designed for people can offer much more than functionality: it can inspire and create new ways of living.



.jpg)



 We are here for
We are here for